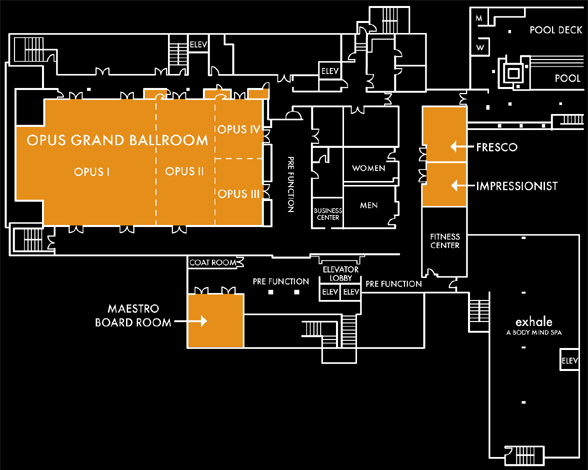
| Room | Square Feet | Ceiling Height | Classrm | Banquet | Reception |
|---|---|---|---|---|---|
| Opus Grand Ballroom | 6,815 | 10'3" to 12'8" | 315 | 450 | 600 |
| Opus 1 | 3,587 | 10'3" to 12'8" | 200 | 250 | 300 |
| Opus 2 | 1,850 | 10'3" to 12'8" | 100 | 120 | 150 |
| Opus 3 | 630 | 10'3" to 12'8" | 30 | 40 | 50 |
| Opus 4 | 660 | 8'6" to 10'0" | 30 | 40 | 50 |
| Maestro Boardroom | 810 | 8'6" to 10'0" | |||
| Fresco | 490 | 8'6" to 10'0" | 25 | 30 | 35 |
| Impressionist | 440 | 8'6" to 10'0" | 15 | 20 | 25 |

Request For Proposal
